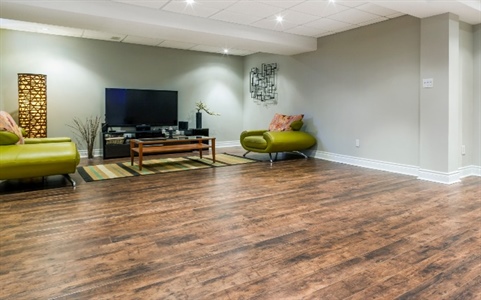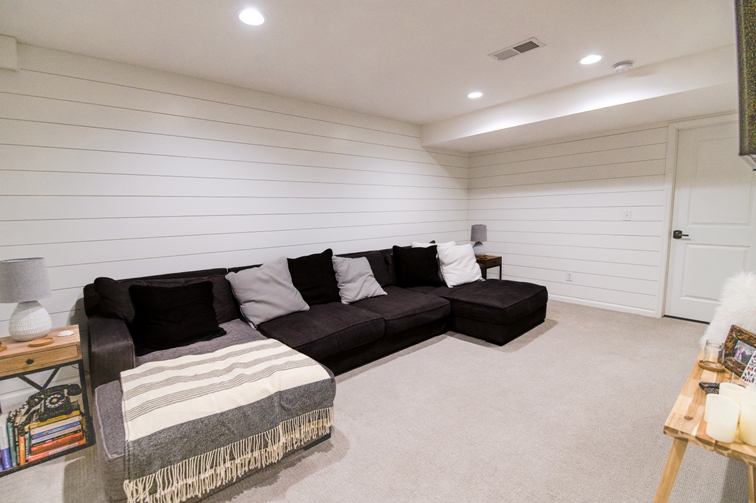Common Basement Remodel Challenges in Minneapolis

Taking on a basement remodel project in Minneapolis brings with it a unique set of challenges rooted deeply in the city's distinct climate, architectural styles, and local regulations. The allure of transforming a dark, underused basement into a vibrant living space is strong for many homeowners, yet the path is strewn with obstacles that require careful navigation. Whether it's the dream of an additional family room, a home office, or a specialized entertainment area, the journey to revitalize this often-overlooked space is not without its hurdles.
Minneapolis's harsh winters and variable climate conditions present specific considerations for basement remodeling. Issues such as moisture control, insulation, and heating are paramount, affecting not only the comfort but also the long-term viability of the space. Local building codes and regulations add another layer of complexity, demanding that homeowners and contractors alike are well-informed and compliant.
This article is intended to set the stage for a deeper exploration into the common challenges faced during basement remodels in Minneapolis, aiming to equip homeowners with the knowledge to make informed decisions as they embark on this transformative journey.
How to Deal with Moisture and Water Issues in Minneapolis Basements
Moisture and water intrusion represent significant challenges for basement remodels in Minneapolis, where the climate contributes to unique concerns for homeowners. Understanding the sources of moisture, implementing effective waterproofing strategies, and choosing the right materials are critical steps in creating a dry and comfortable basement environment. This detailed exploration aims to shed light on practical solutions to moisture and water issues, vital for the longevity and usability of basement spaces in this region.
The first step in combating basement moisture is identifying its sources, which can include external water seepage, internal humidity, and condensation. Minneapolis's heavy snowfalls and spring thaws often lead to groundwater levels rising, exacerbating the risk of water seeping through foundation walls. Effective external waterproofing measures, such as proper grading, installing drainage systems, and waterproofing exterior walls, are foundational to prevent water from entering the basement. Internally, dehumidifiers and proper ventilation systems can control humidity levels, crucial for maintaining a dry basement throughout the year.
In addition to preventive measures, selecting moisture-resistant materials is essential for any basement remodel in Minneapolis. Materials like mold-resistant drywall, waterproof flooring options, and non-organic materials that do not support mold growth ensure that even if moisture does penetrate, it will not lead to detrimental damage or health issues. The integration of a well-planned sump pump system, possibly including a battery backup for power outages, further safeguards basements from water damage. Regular maintenance and inspections can catch potential issues early, preventing minor problems from escalating into significant challenges.
Adhering to local building codes and regulations is paramount in ensuring that all moisture and water prevention methods meet the required standards for safety and effectiveness. Engaging with experienced professionals who are familiar with Minneapolis's specific challenges can provide peace of mind and ensure that your basement remains dry and usable for years to come. By addressing moisture and water issues head-on with a comprehensive approach, homeowners can transform their basements into comfortable, functional spaces that enhance their living experience.
Solutions for Low Ceiling Heights in Minneapolis Basement Remodels
Low ceiling heights in Minneapolis basements often present a challenge for homeowners looking to remodel. Transforming a cramped, low-ceiling basement into a comfortable and inviting space requires creative solutions and thoughtful design. This section explores effective strategies to maximize the sense of space and improve the overall aesthetics of basements with low ceilings, ensuring they become integral, functional parts of the home.
One approach is to focus on lighting design to create the illusion of height. Strategic use of recessed lighting, wall sconces, and low-profile fixtures can brighten the space without taking up valuable overhead room. Additionally, painting the ceiling a light color or using reflective finishes can help to visually lift the space. Mirrors and glass doors can also amplify natural light, further enhancing the feeling of spaciousness in a basement with low ceilings.
Another key strategy is selecting low-profile furniture and built-ins that complement the scale of the room without overwhelming it. Furniture with low backs and clean lines can make the basement appear taller by not obstructing sight lines. Custom shelving and storage built into the walls can maximize space utilization without necessitating bulky freestanding units that can make the room feel more confined.
Finally, consider the possibility of physically raising the basement ceiling where feasible. This could involve underpinning the foundation or modifying floor joists, a process that requires professional assessment and adherence to local building codes. Although this option may be more costly and complex, it offers a permanent solution to low ceiling heights, significantly enhancing the basement's usability and value.
Addressing low ceiling heights in Minneapolis basements with these solutions can transform a once-limiting space into an inviting area, perfect for various uses. By implementing smart design choices and possibly making structural changes, homeowners can significantly improve their basement's appeal and functionality, making it a valuable addition to their home.

Navigating the Challenges of Adding Egress Windows in Minneapolis
Adding egress windows in Minneapolis basements is a critical aspect of remodeling that enhances safety, natural light, and air quality. However, navigating the installation process involves understanding local building codes, choosing the right location, and dealing with potential structural implications. This segment delves into the complexities of incorporating egress windows into your basement remodeling project, providing essential insights for homeowners.
The first hurdle is compliance with local building codes, which stipulate specific requirements for egress windows in terms of size, opening mechanism, and placement. These regulations ensure that the windows serve as safe exit points in emergencies. Homeowners must work closely with contractors who are knowledgeable about Minneapolis's codes to ensure that the design and installation meet all legal requirements. Professional assessments can identify the optimal location for egress windows, considering factors like underground utilities and landscaping.
Structural integrity is another major consideration. Cutting through foundation walls to install egress windows requires careful planning to avoid compromising the building's structural stability. Engineers or experienced contractors should evaluate the project to determine the need for additional supports, such as lintels or beams. The choice of window well design is also crucial, as it must prevent water ingress while providing safe and easy egress.
Despite these challenges, the benefits of adding egress windows to a Minneapolis basement are manifold. Beyond meeting legal safety requirements, they transform basements into brighter, more livable spaces. With careful planning, adherence to codes, and collaboration with skilled professionals, homeowners can successfully navigate the complexities of this project, enhancing the safety, functionality, and value of their basement living areas.
How to Maximize Natural Light in Your Minneapolis Basement Remodel
Maximizing natural light in a Minneapolis basement remodel can significantly enhance the space's ambiance, making it feel more welcoming and spacious. Achieving this requires a combination of strategic design choices and innovative solutions to draw light into these typically dark areas. This section will explore effective methods to increase natural light in your basement, transforming it into a bright and airy space.
Introducing egress windows or enlarging existing windows is a direct method to bring more natural light into your basement. These windows not only increase light but also improve ventilation and safety. When positioning windows, consider aspects like the direction they face to capture optimal sunlight throughout the day. Light wells or window wells can be designed with reflective materials to bounce light into the basement, further enhancing the brightness of the space.
Mirrors strategically placed opposite windows can double the amount of perceived natural light, creating a more open feel. Similarly, using light colors for walls, ceilings, and floors can make the basement appear brighter by reflecting light throughout the space. Glossy finishes on floors and semi-gloss paint on walls can also contribute to this effect by reflecting light more efficiently than matte finishes.
Integrating open floor plans and transparent materials such as glass partitions can help distribute light evenly throughout the basement, avoiding dark corners. Consider incorporating light tubes or skylights where possible, as they can funnel daylight from the roof directly into the basement. This method is particularly effective in areas where traditional windows might not be feasible due to structural or spatial limitations.
Addressing Radon Concerns During Your Minneapolis Basement Remodel
Addressing radon concerns is a crucial aspect of any basement remodel in Minneapolis, given the health risks associated with long-term exposure to high levels of radon gas. Radon mitigation during the remodeling process can ensure a safer living environment. This section will discuss strategies for identifying and mitigating radon in your basement remodel project.
Testing for radon is the first step in addressing radon concerns. It's recommended to conduct a radon test before beginning the remodel to assess the current levels. Test kits are available at local hardware stores or through professional radon testers. If tests show high radon levels, implementing a radon mitigation system becomes essential. These systems can vary, but often involve installing a vent pipe and fan system to redirect radon from beneath the home to the outside, significantly reducing indoor radon levels.
When planning your basement remodel, it’s important to integrate radon mitigation strategies into the design. Sealing cracks and openings in the basement floor and walls can help reduce radon entry. Additionally, installing a radon mitigation system during the remodel can be more cost-effective and less intrusive than adding one later. Working with contractors experienced in radon mitigation ensures that the system is correctly installed and effective in maintaining low radon levels.
Properly addressing radon concerns during a Minneapolis basement remodel not only contributes to the health and safety of your home but also enhances its value. By taking proactive steps to test and mitigate radon, homeowners can enjoy their newly remodeled basements with peace of mind, knowing they have taken necessary precautions against this invisible health risk.
Nail Your Basement Remodel Project With TLC Remodeling
With so much at stake, going the DIY route with your basement remodeling project can simply be too stressful and enduring. That's where TLC Remodeling comes in handy, bringing decades of home remodeling experience to the table to help you finally transform your basement into a haven for comfort and relaxation.
Ready to finally get started on remodeling the basement? Contact TLC Remodeling today to get in touch with our team of basement remodeling specialists!