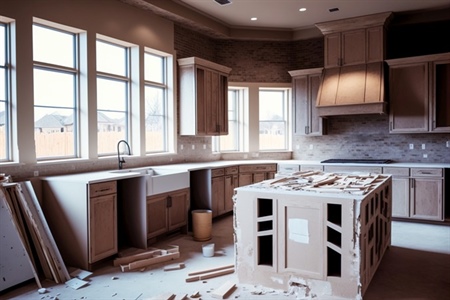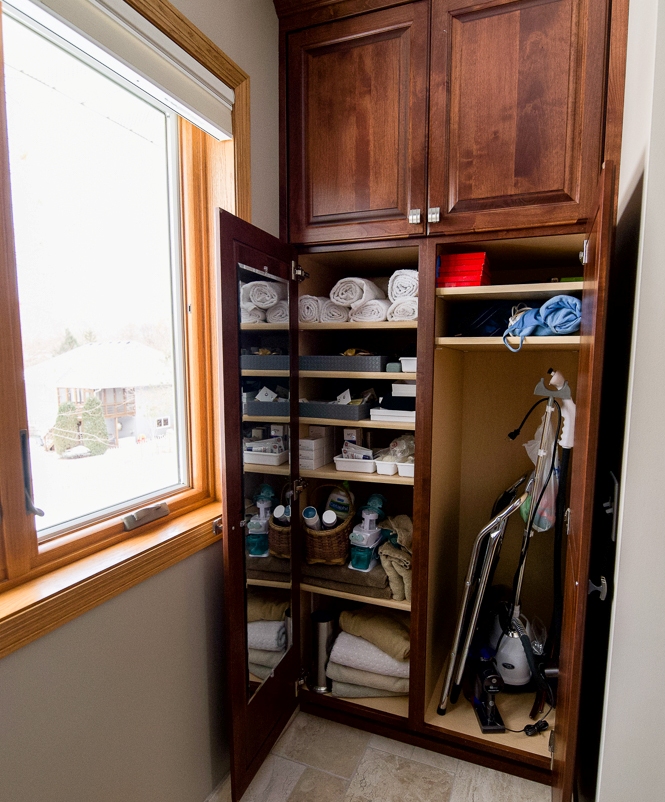Maximizing Small Spaces: Innovative Home Remodeling Ideas

Transforming limited living spaces into functional, stylish havens is both an art and a science. At the heart of every successful home remodeling project lies the ability to maximize utility while enhancing aesthetics, a philosophy that TLC Remodeling has championed for over three decades.
Through strategic design and thoughtful renovation, even the smallest spaces can be reimagined to offer the comfort, beauty, and practicality every homeowner desires. The journey of remodeling a small space begins with recognizing the potential in every nook and cranny. It's about seeing beyond the current limitations to envision what could be. Whether it's a cozy attic conversion, a smart kitchen makeover, or a bathroom revamp, the right approach can unlock the hidden potential of your home's smallest spaces.
This article aims to inspire with a collection of innovative remodeling ideas that not only make efficient use of space but also infuse it with personality and style. From clever storage solutions to multi-purpose furniture and light-enhancing tricks, we'll explore how to achieve that coveted balance of form and function. Let's discover how to make the most of small spaces, turning limitations into opportunities for innovation and style.
How Built-in Storage Transforms Your Minneapolis Home
Built-in storage solutions are a game-changer for Minneapolis homes, especially when maximizing small spaces. These custom storage options are not just about hiding away clutter; they're about redefining how space is used, enhancing both functionality and aesthetics. By integrating storage seamlessly into the architecture of a home, built-ins offer a sleek, cohesive look that freestanding furniture rarely achieves.
Built-in storage maximizes the utility of every square inch. In homes where space is at a premium, utilizing the vertical space from floor to ceiling can make a room feel larger and more open. Custom shelving units, cabinetry, and closets tailored to fit the exact dimensions of your space mean no area is wasted. This approach not only provides ample storage but does so in a way that maintains a streamlined, uncluttered environment.
Furthermore, built-in storage can significantly enhance the value of your home. Custom solutions are designed to complement your home's specific style, adding a level of sophistication and bespoke charm that potential buyers find attractive. Whether it's a window seat with hidden compartments, a built-in entertainment center, or a custom kitchen pantry, these features make your home stand out in the competitive Minneapolis real estate market.
Built-in storage solutions offer unparalleled flexibility in design and function. They can be customized to support your unique lifestyle and needs, whether that's accommodating a vast book collection, creating a hidden home office, or designing a mudroom that keeps winter gear organized and out of sight. The ability to tailor your storage solutions means your home can adapt to changing needs over time, providing functionality that moves with your life.
The integration of built-in storage into your remodeling project encourages a minimalist aesthetic by reducing the need for additional furniture pieces, which can clutter and shrink a space. This minimalist approach not only makes your rooms appear larger and more open but also focuses attention on the quality and craftsmanship of the built-ins themselves, adding a touch of elegance and thoughtfulness to your home's design.
Best Ways to Utilize Underutilized Spaces in Your Home
Every home has its underutilized spaces, areas that, with a bit of creativity and strategic design, can be transformed into valuable, functional parts of your living environment. Identifying and utilizing these spaces not only enhances the livability of your Minneapolis home but also maximizes your property's potential. Here are the best ways to breathe new life into these overlooked areas:
Transforming Nooks and Crannies into Work or Study Areas
Small, unused corners or alcoves in your home can become cozy spots for work or study. By adding a compact desk, some shelving, and adequate lighting, these underutilized spaces can serve as private home offices or homework stations. This transformation is particularly beneficial in the era of remote work and learning, providing a dedicated space for concentration away from the household's main activity areas.
Reimagining Under-Stair Spaces for Storage or Seating
The area beneath a staircase often goes unnoticed but holds immense potential for creative utilization. Custom shelving or cabinets can turn this space into a valuable storage area for books, decorative items, or household supplies. Alternatively, constructing a built-in bench can provide a charming reading nook or extra seating, enhancing the functionality and aesthetic appeal of your living space.
Maximizing Vertical Spaces for Enhanced Storage
Vertical spaces above doorways, windows, or furniture are frequently overlooked but can be outfitted with high shelving or hanging systems for additional storage. These areas are perfect for items that are not used daily but still need to be accessible, such as seasonal decorations, extra linens, or luggage. Utilizing vertical space keeps your home organized and clutter-free without sacrificing valuable floor space.
Converting Unused Closets into Functional Spaces
An unused closet offers a blank canvas for a variety of transformations. With some remodeling, these spaces can become small home offices, craft areas, or even cozy reading nooks. Removing the door and outfitting the interior with appropriate furniture and lighting can completely change the function of these spaces, providing new utility to previously wasted areas.
By looking at your home through a lens of potential, underutilized spaces can be transformed into valuable assets. Whether it's creating a home office, adding storage, or carving out a cozy nook, these changes not only enhance your living experience but can also increase the value of your home. With a bit of creativity and strategic design, you can unlock the full potential of every square inch of your space.

Choosing Furniture and Decor to Enhance Small Spaces
A thoughtful selection of furniture and decor can create an illusion of more space within small areas. The right choices not only make a room look bigger but also enhance its functionality and style. Here’s how to select items that contribute to a spacious feeling in your home:
Select Multi-functional Furniture
Opt for furniture that serves multiple purposes to reduce clutter and save space. Items like ottomans with storage, sofa beds, and extendable dining tables provide flexibility while maintaining a minimalist aesthetic. These versatile pieces ensure that every item in your space has more than one function, maximizing utility without compromising on style.
Embrace Light Colors and Reflective Surfaces
Light colors make spaces feel open and airy. Choose furniture and decor in shades of white, beige, or light gray to reflect more light and give the impression of a larger area. Incorporating elements with reflective surfaces, such as glass tables or mirrored accents, can also amplify light and create a sense of depth.
Implement Vertical Storage Solutions
Vertical storage solutions, such as tall shelving units or wall-mounted systems, draw the eye upward and make use of often-underutilized vertical space. This approach not only provides ample storage but does so in a way that emphasizes the height rather than the floor space of a room, contributing to a feeling of spaciousness.
Choose Furniture with Legs
Furniture that is elevated on legs can make a room appear more open by allowing light to flow under and around it. This visual trick creates an illusion of more floor space, making the room feel less cramped. Look for sofas, chairs, and tables with slim, high legs to enhance this effect.
Selecting furniture and decor that enhances the perception of space requires a balance between functionality, style, and strategic design. By opting for multi-functional pieces, embracing light colors, utilizing vertical storage, and choosing furniture that promotes an open feel, you can transform your small living area into a spacious, inviting home. These strategies not only make your space look bigger but also ensure it remains comfortable and stylish.
Effective Color Schemes for Expanding Visual Space
Color plays a pivotal role in altering the perception of space within a home. Certain color schemes can visually enlarge small rooms, creating a more open, airy feel. Here’s a guide to selecting color schemes that can help expand the visual space of your rooms:
Light and Neutral Colors
Light and neutral colors are universally recognized for their ability to make spaces appear larger. Whites, beiges, and light grays reflect more light, enhancing the sense of space. These colors serve as a blank canvas, making your home feel more open and airy.
Cool Color Tones
Cool hues like blues, greens, and lavenders are known to recede visually, making walls seem further away than they actually are. Applying these colors can help create the illusion of a more expansive space by pushing the walls outward.
Monochromatic Color Schemes
Using various shades, tints, and tones within the same color family can create depth and visual interest without overwhelming the space. This subtle variation keeps the room cohesive and spacious while adding a layer of sophistication.
When choosing colors, it’s also important to consider the finish. Matte or flat finishes can help hide imperfections and soften the space, contributing to a more expansive feel. Integrating these color schemes with strategic lighting and decor can further enhance the visual expansion of your home, making small spaces feel significantly larger and more inviting.
Integrating Smart Home Technology into Small Spaces
Incorporating smart home technology into small living areas not only enhances convenience and efficiency but also maximizes the functionality of limited space. Here's how to smartly integrate these innovations into compact homes:
Choose Compact and Multi-functional Devices
Opt for smart devices that serve multiple purposes, such as a smart speaker that can control your home's lighting, temperature, and security systems. This minimizes clutter by reducing the number of devices needed, saving valuable space.
Utilize Wall-Mounted and Ceiling Devices
Make use of vertical space by installing wall-mounted smart devices, like thermostats, or ceiling-mounted smart lights. This approach keeps technology accessible while maintaining a clean and uncluttered living area.
Embrace Wireless Solutions
Wireless smart home devices eliminate the need for cumbersome cables, freeing up physical space. This is particularly beneficial in small areas where every inch counts. Additionally, wireless technology offers flexibility in device placement and reconfiguration without being tied to outlet locations.
By carefully selecting and strategically placing smart home devices, you can enhance both the functionality and aesthetics of your small living space. This integration not only provides the convenience and efficiency of modern living but does so in a way that respects and maximizes the limited space available.
How TLC Remodeling Can Enhance Your Small Space
TLC Remodeling specializes in transforming Minneapolis homes through innovative design and skilled craftsmanship. By focusing on built-in storage solutions, TLC Remodeling can turn underutilized spaces into functional areas, enhancing both the aesthetics and utility of your home. Their expertise in selecting furniture and decor, combined with a keen eye for effective color schemes, ensures that even the smallest spaces feel larger and more inviting.
The team at TLC Remodeling is adept at integrating smart home technology into your living environment, making your home not only more functional but also technologically advanced. Their approach to remodeling is tailored to each homeowner's unique needs, ensuring that every aspect of the design process, from planning to execution, is handled with the utmost care and attention to detail.
With TLC Remodeling, you're not just renovating your home; you're optimizing it for comfort, functionality, and style. Whether you're looking to maximize storage, make a small space look bigger, or incorporate the latest in smart home technology, contact TLC Remodeling to hire the expertise necessary to bring your design vision to life.